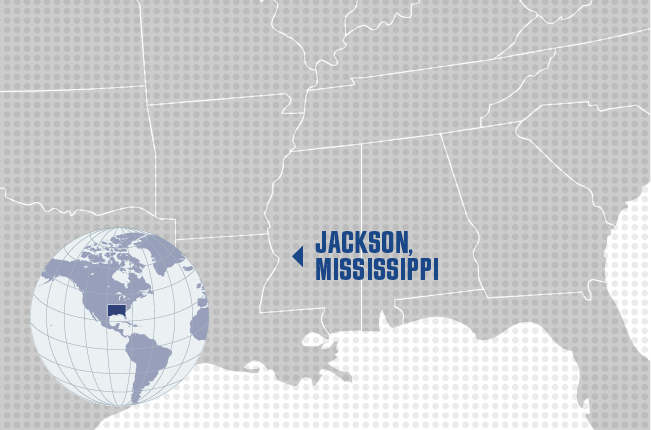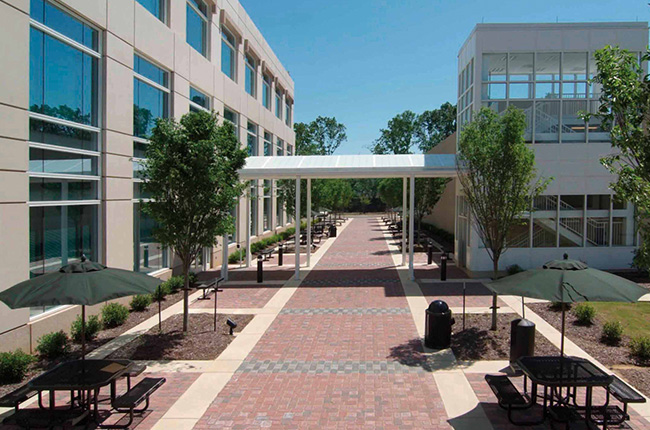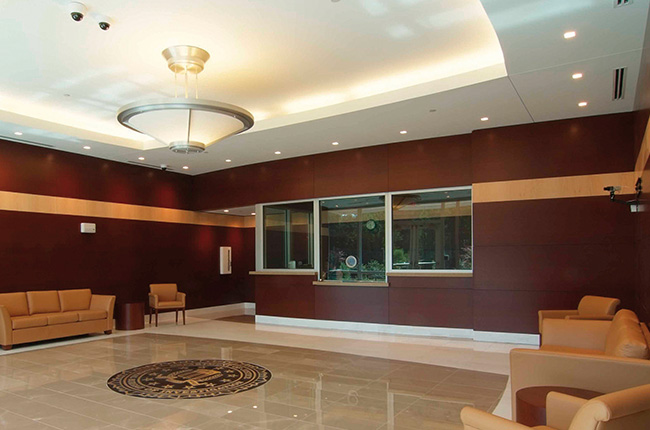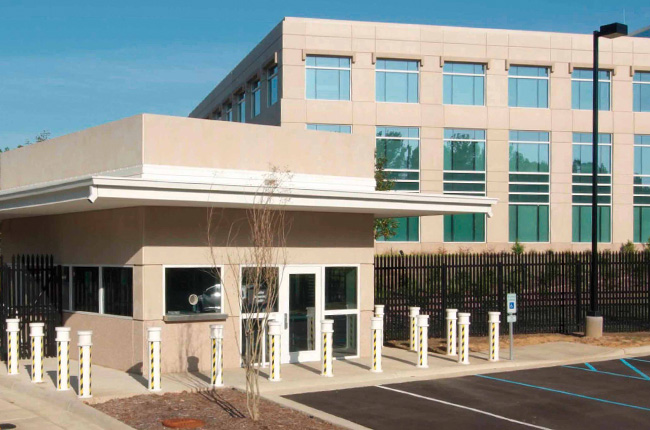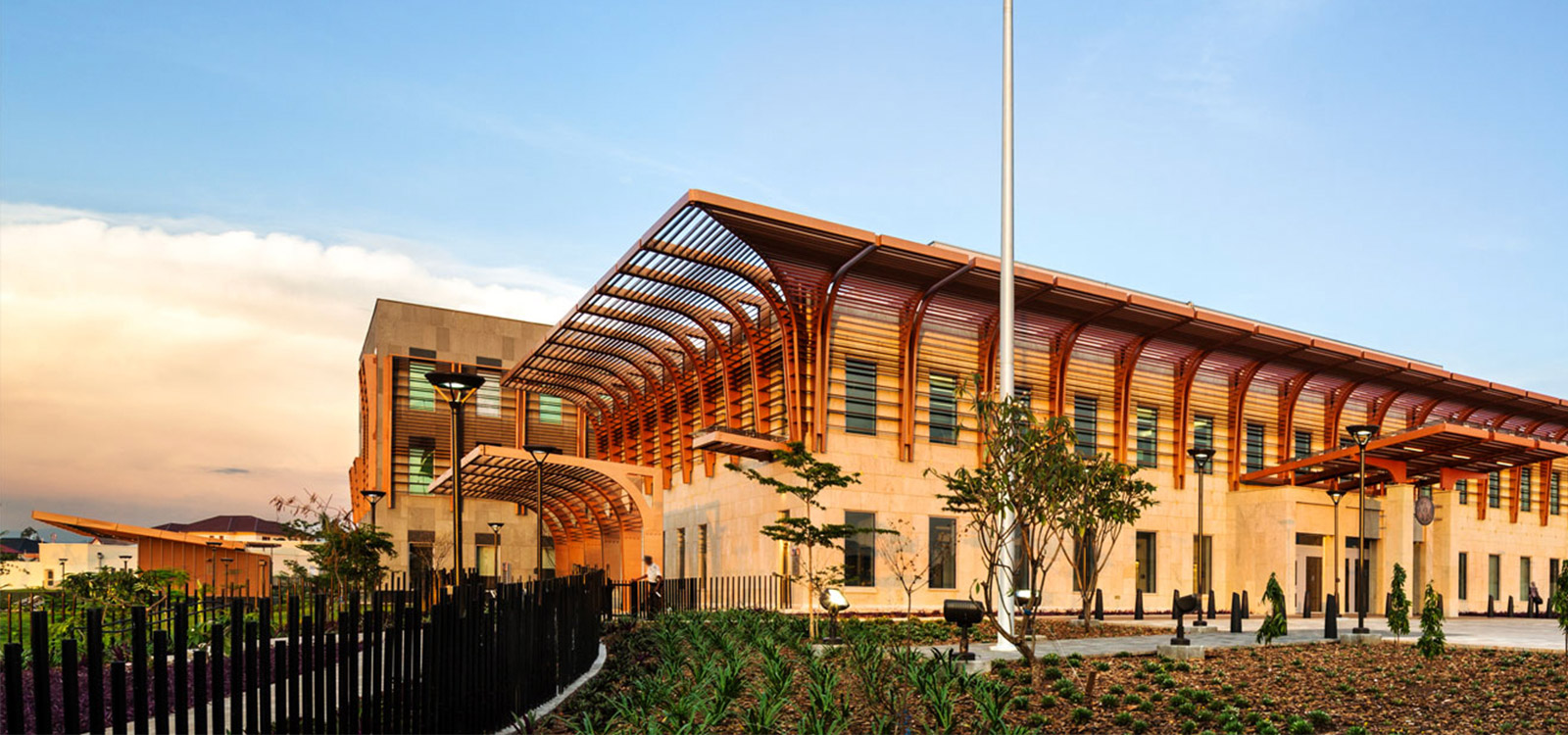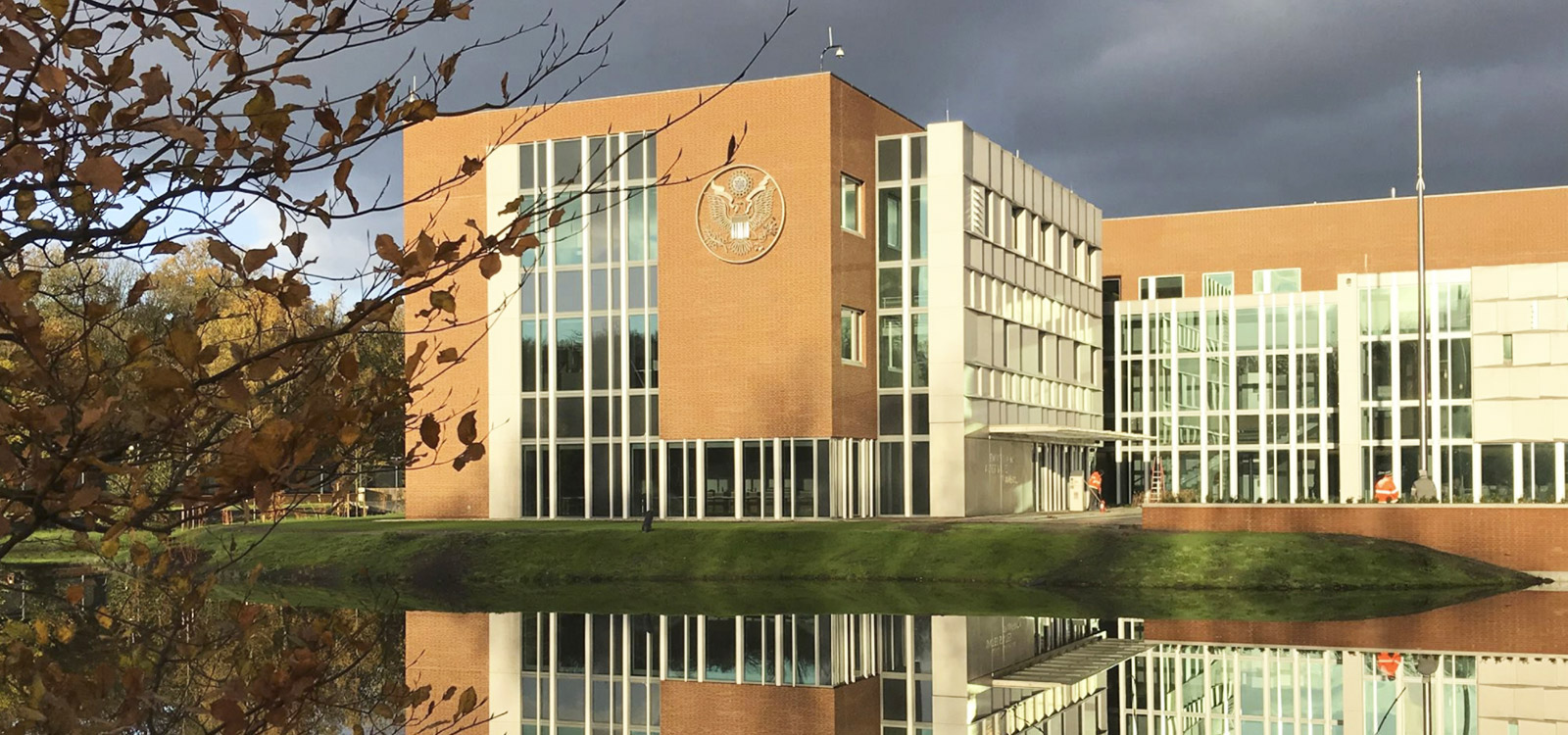FBI Field Office
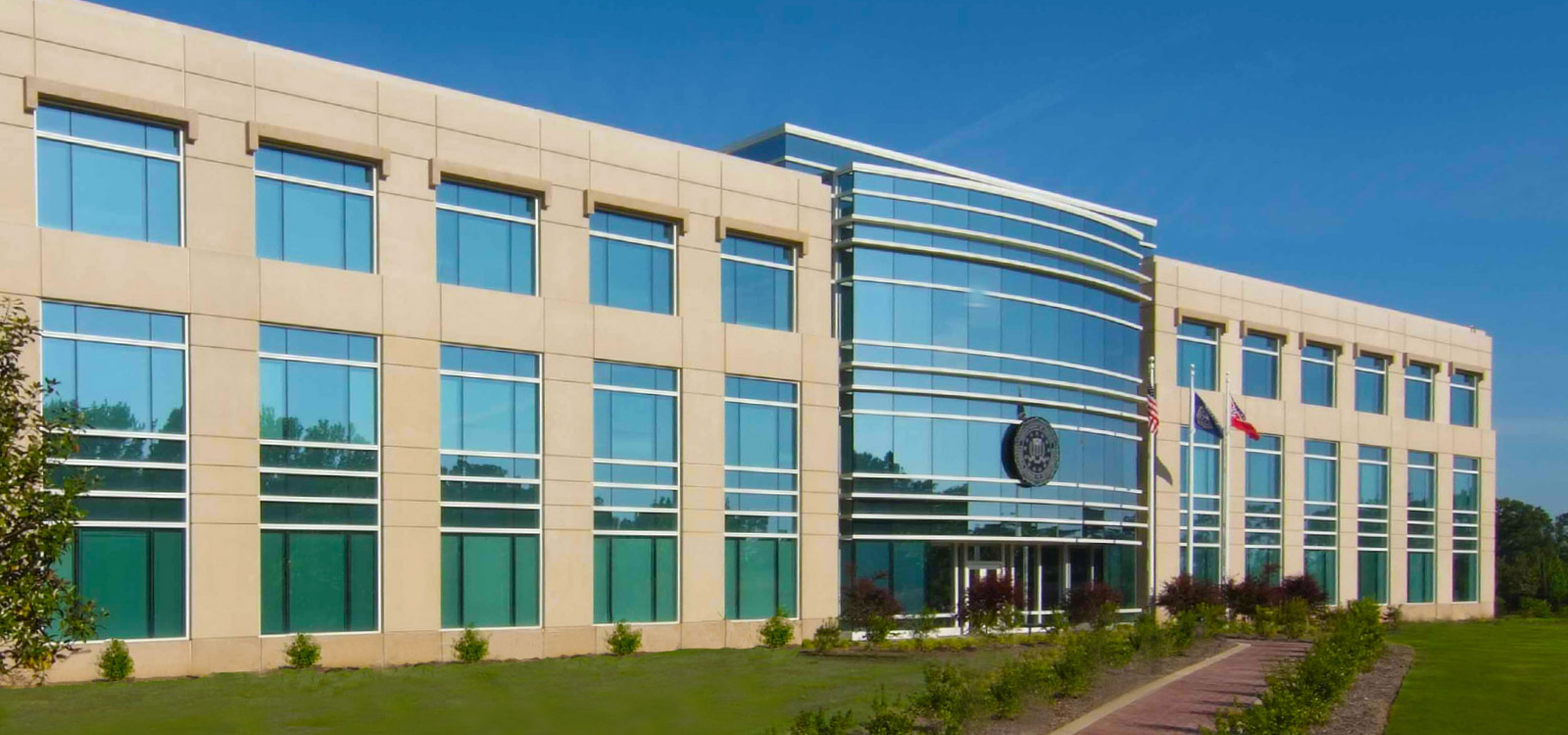
Fidelity, Bravery & Integrity
FBI Field Office
—Jackson, Mississippi
Any time your client is the Federal Bureau of Investigation, you can expect exacting specifications, aggressive timelines and stately aesthetics…and the Jackson, Mississippi FBI Field Office as no exception. The architects of record on the project, Cooper Carry, approached the design as a reflection of the values of the FBI—fidelity, bravery and integrity. Although architecturally impressive, possibly one of the most interesting aspects of the project is how unassuming it is. Social unrest and random acts of destruction have made even the most tranquil communities take notice.
Up until the construction of the new field office, FBI employees and agents were scattered across three floors and multiple off-site locations throughout the greater Jackson area. With 110,000 feet of space on 10 acres, the new facility provides a lot more elbow room and also enables additional state, federal and local task forces members to work side-by-by side.
It’s a comfortable and somewhat restrained campus that doesn’t overpower the surrounding neighborhood and City of Jackson. As a means to integrate the campus into the surrounding area, the design team at Cooper Carry discussed several critical project objectives: a prominent building approach, consideration of sun angles, site ventilation and topography. Column bay spacing was maximized for an efficient and flexible office layout. Building amenities include a gym, lounges, staff kitchens, and conferencing and collaboration rooms. It goes without saying that the building is designed to meet GSA force protection requirements.
The subtlety of the design and engineering is remarkable; the butt joints of the glass panels belie their robust security capabilities. If the FBI seal was replaced by a different logo, it’s unlikely the building would warrant a second look. “The basic design and integration of the Jackson Field office means it could very easily be transitioned to ‘civilian life.’ You don’t see the building’s capability to protect those working inside,” says Norshield Senior Project Manager Michael Jordan. “The curved glass façade and the general layout give the Class A office building a corporate appearance.”
“The curved glass face of the building is spectacular. To the casual observer, the engineering and design work for the project’s GSA requirements are hardly noticeable…and that’s just fine with us. ”
—Michael Jordan, Norshield Senior Project Manager
As C-level executives and construction professionals look ahead to what’s next for corporate campuses, retail and public institutions, safety is sadly becoming an increasingly important consideration. Buildings like the Jackson Field Office provide a glimpse at structures that provide an impressive and brand-worthy appearance but come equipped with the peace-of-mind of knowing what’s concealed inside the glazing and façade.
It’s also worth noting that not all threats to personnel and property come from people. Mother Nature is more than capable of leveling a threat. The technologies Norshield has developed to mitigate man-made threats can stand up to the destructive forces of hurricanes, high winds and flying debris just as well. Norshield understands that risk can present itself in all shapes and sizes, and protection doesn’t haven’t to be heavy-handed…just effective.
CONTRACTOR
White Construction Company
ARCHITECT
Cooper Carry
OWNER
Highwoods Properties
